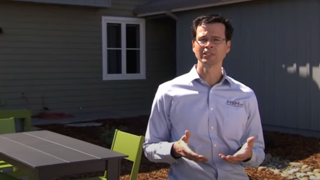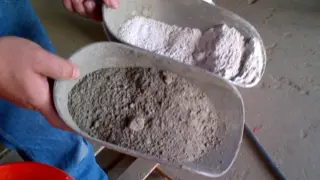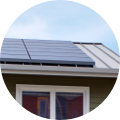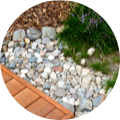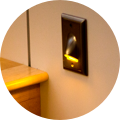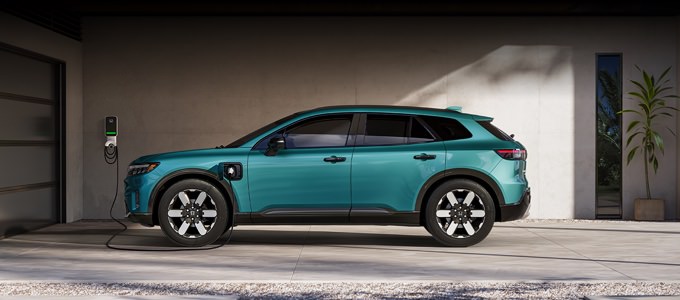A Holistic Approach
Sustainability is more than just solar panels
We are striving toward a fully circular flow of materials in society, but until we get there it takes a lot of hard decisions to respect all facets of sustainability in one design. See how we approached constructing the home, and then check our resources list.

Materials
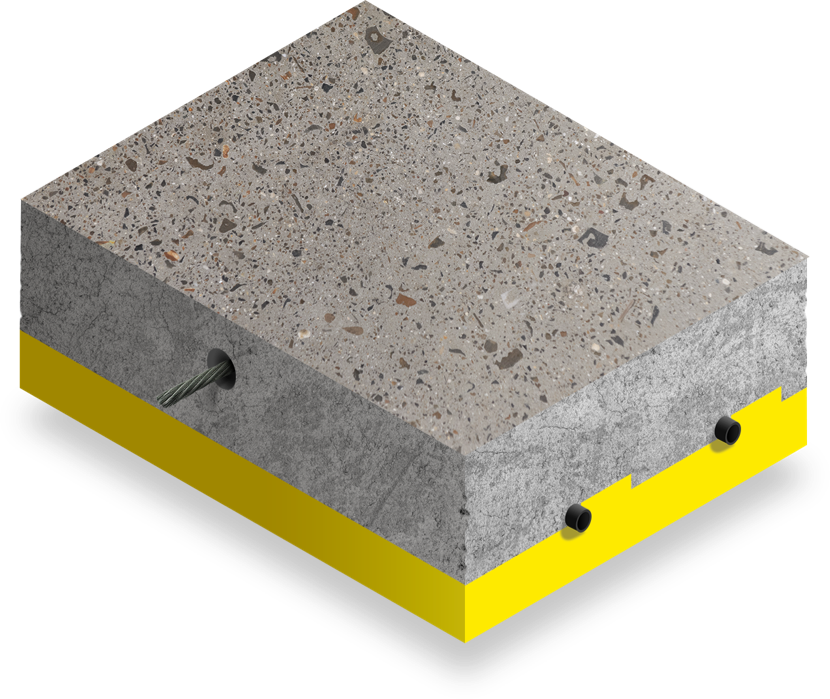
There are options to reduce the use of Portland Cement
The Cement used to make concrete typically has a high carbon footprint. Of the multiple approved options readily available to substitute for Portland cement, we chose a natural Pozzolan (ancient ash material) in a 50:50 proportion.

Sustainable Materials & Finishes
Every decision has a story
Building a dream home means finding the right finishes that you love. But those decisions should consider where those materials came from, how were they processed, and what happens to them in the future. These days it is much easier to find beautiful finishes with true sustainability stories. Make those stories be a part of your home.

Water
Xeriscaping instead of turf
Your plants enjoy gray water just as much as portable water. By landscaping with native plants that require less water than turf, you can create a lush garden using only the water flowing out of your sinks and showers.


80,000
gallons per year by using greywater irrigationPlan for growth
Our landscape architect realized that our plants would grow significantly over the first few years. So even though they looked a little small at the start, they were soon up to full size. This is important not only for the aesthetics, but also to make sure that the expected gray water flow will continue to be enough for the mature plants.



Compact Plumbing
Faster is better
Waiting for hot water is no fun. You can reduce the wait by using a Compact Plumbing design, which relies on smaller pipes with shorter runs from the hot water tank. Committing to this desing decision early on guarantees a lifetime of high performance. Our shower gets hot in ten seconds, which also means that we are not wasting water just waiting for it to warm up. Sustainability never felt so good.
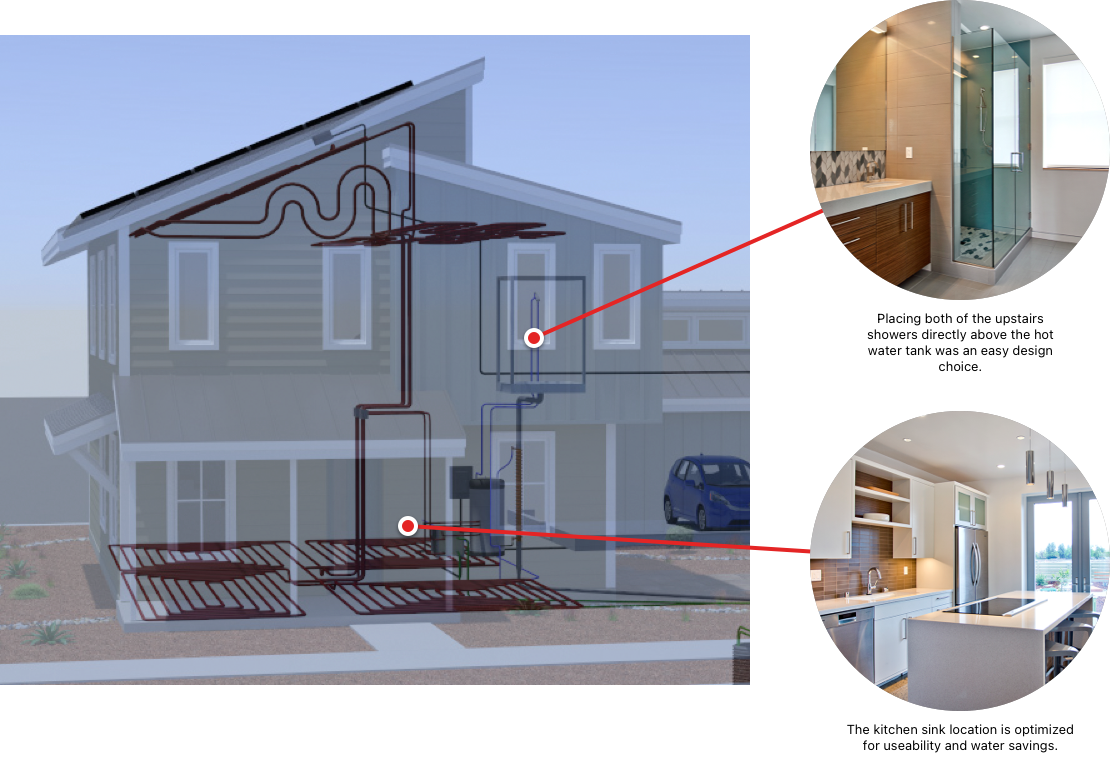
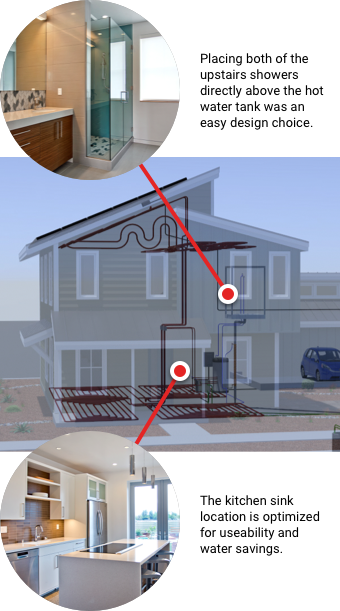

Energy
Efficient Luxury
We challenged ourselves to improve the quality of life in the house in every way, not to create compromises just to save energy. Energy efficiency meets luxury living.


Health
Improved indoor air quality
One of the biggest impacts to health inside the home is indoor air quality, so we approached this critical need from three angles. First, we designed the walls so that they would not have the chance to accumulate moisture and create mold or mildew. We also specified paints, materials, and furniture to prevent off-gassing during occupancy. And finally, we implemented a mechanical ventilation strategy to ensure clean, filtered air was adequately provided.
Technical Resources
The Smart Home project was about generating insights for others to build upon. As you develop your next home, please use any of our specs, drawings and data to help create a more sustainable future.

Mechanical and Plumbing Plans
See how we originally designed the integrated system, the heat pump circuits and the boreholes.

Interior Design Plans and Specifications
View our original layouts, as well as the Excel file of furnishing and lighting specs.


