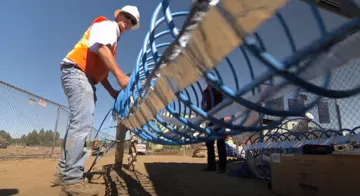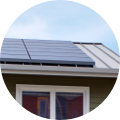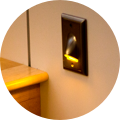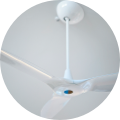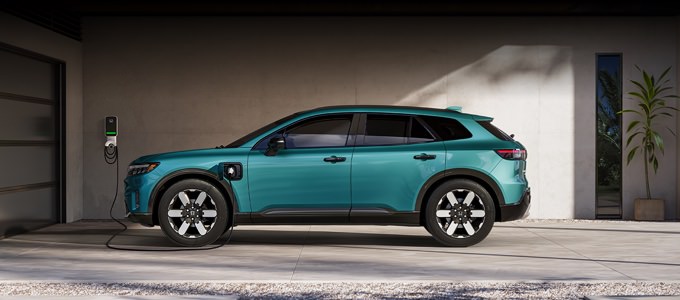Working with nature
The design of the house leaned heavily on passive techniques. First with the orientation, window specs, and overhangs. Then with thick, insulated walls and tight air sealing. And finally with the thermal mass and operable clerestory windows to take advantage of natural cooling.

Project Learning: Our paint absorbed quite a lot of heat, and the cladding of the South wall got hot on many Spring days. A better design would reduce that heat gain, and then minimize its transmission into the air cavity behind.
Design to the mechanisms of comfort
The human body feels thermal comfort according to several factors; we all know of air temperature, but often overlooked is the mean radiant temperature around us. To improve comfort with less energy, one of our biggest experiments was to use radiant cooling, with hydronic tubes under the first floor slab and behind the second floor ceiling. The results were mixed though, and ultimately, we were not satisfied with its overall performance, especially the response times.

An experiment in energy saving

A cheaper way to harness energy
Geothermal heat pumps can be very efficient because they exchange heat with the relatively-constant earth, instead of with the outside air which may be hot or cold. For an efficient design, geothermal heat exchangers are typically several hundred feet deep, which can be very expensive. The Smart Home experimented with a new style of exchanger, using 250' of tubing, but coiled into a helix only 20' tall inside of a wide borehole. We installed eight of them for a fraction of the cost of typical wells. As a further experiment, four of our boreholes were wetted. They worked well, but we recommend the dry style.

Capturing Waste Heat
The same high-efficiency heat pump used to heat and cool the house is also used to heat the hot water tank. One of our favorite features of this integrated system is that during the summer, the waste heat pulled out of the house can be used to make hot water for free.
Semi-Passive Cooling
To improve cooling efficiency, whenever the nighttime air cools down, we automatically pull that cool air into the house through a filtered whole-house fan, then out through the four bath fans.
A necessary complication
From a user viewpoint, our goal was for the house to work seamlessly in
the background, regardless of the complexity of the controls. Our user
interface tried to simplify the myriad options into an easy experience.

A surprise not simulated
Our engineering team ran dozens of simulations using sophisticated energy models to optimize our initial house design. Those models make assumptions about efficiencies, temperatures, setpoints, etc.. Since we already knew that different setpoints would increase or decrease the energy use, we didn’t simulate those effects. Big mistake. Our system was designed to coast up to setpoint most days, so a small decrease in cooling setpoint had a huge impact on energy use.
First year HVAC modeling improvements
| Original Model | Fully Calibrated Model (assumed thermostat setpoints) |
Fully Calibrated Model (actual thermostat setpoints) |
|
| Heating (kWh) | 616 | 470 | 397 |
| Cooling (kWh) | 174 | 790 | 1,457 |
| Vent Fans1(kWh) | 151 | 220 | 234 |

Technical Resources
The Smart Home project was about generating insights for others to build upon. As you develop your next home, please use any of our specs, drawings and data to help create a more sustainable future. See All Downloads

Mechanical and Plumbing Plans
See how we originally designed the integrated system, the heat pump circuits and the boreholes.

Everything We Learned about HVAC Report
Through the years we learned a lot. Dig into the details in this report.


